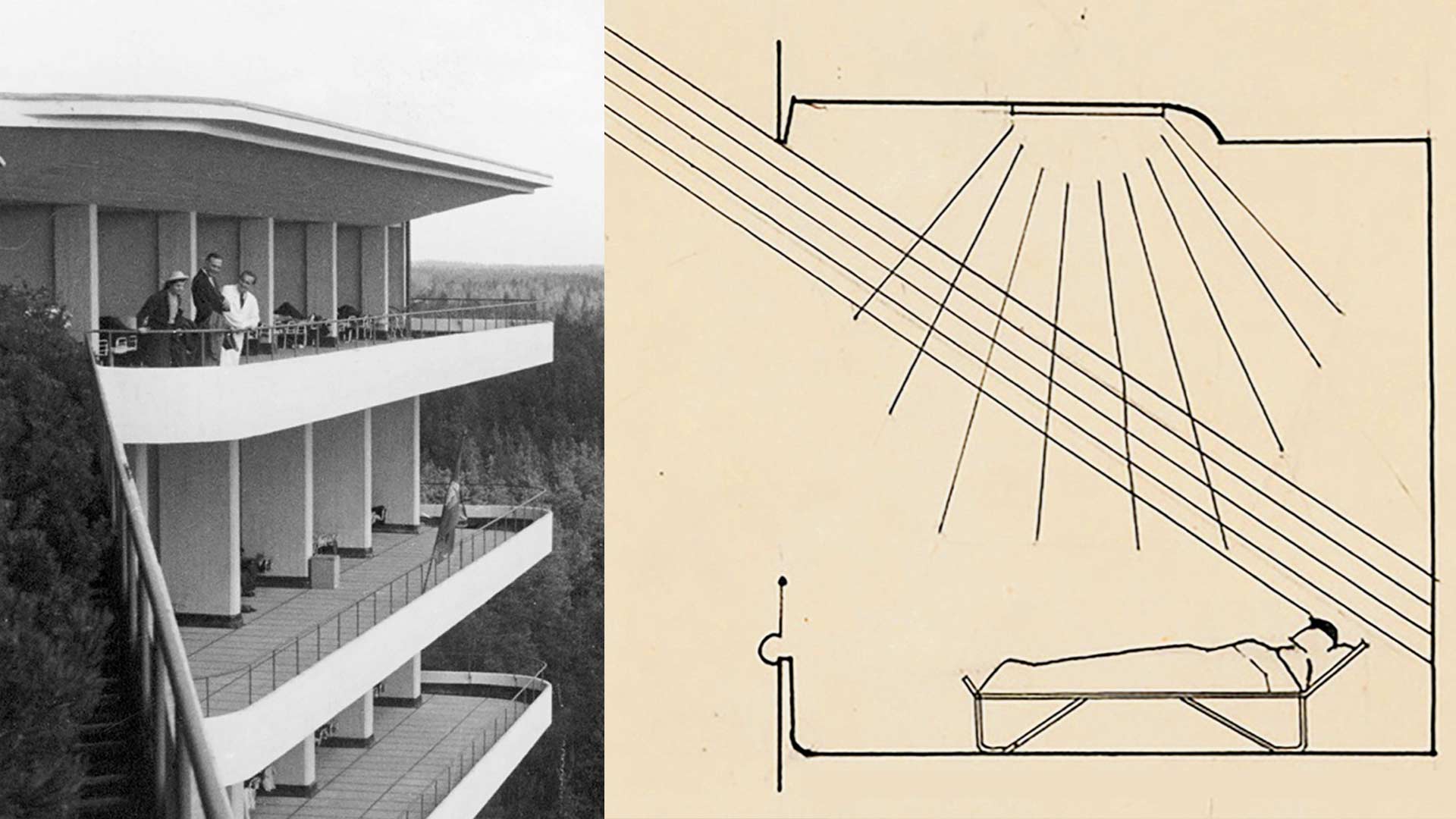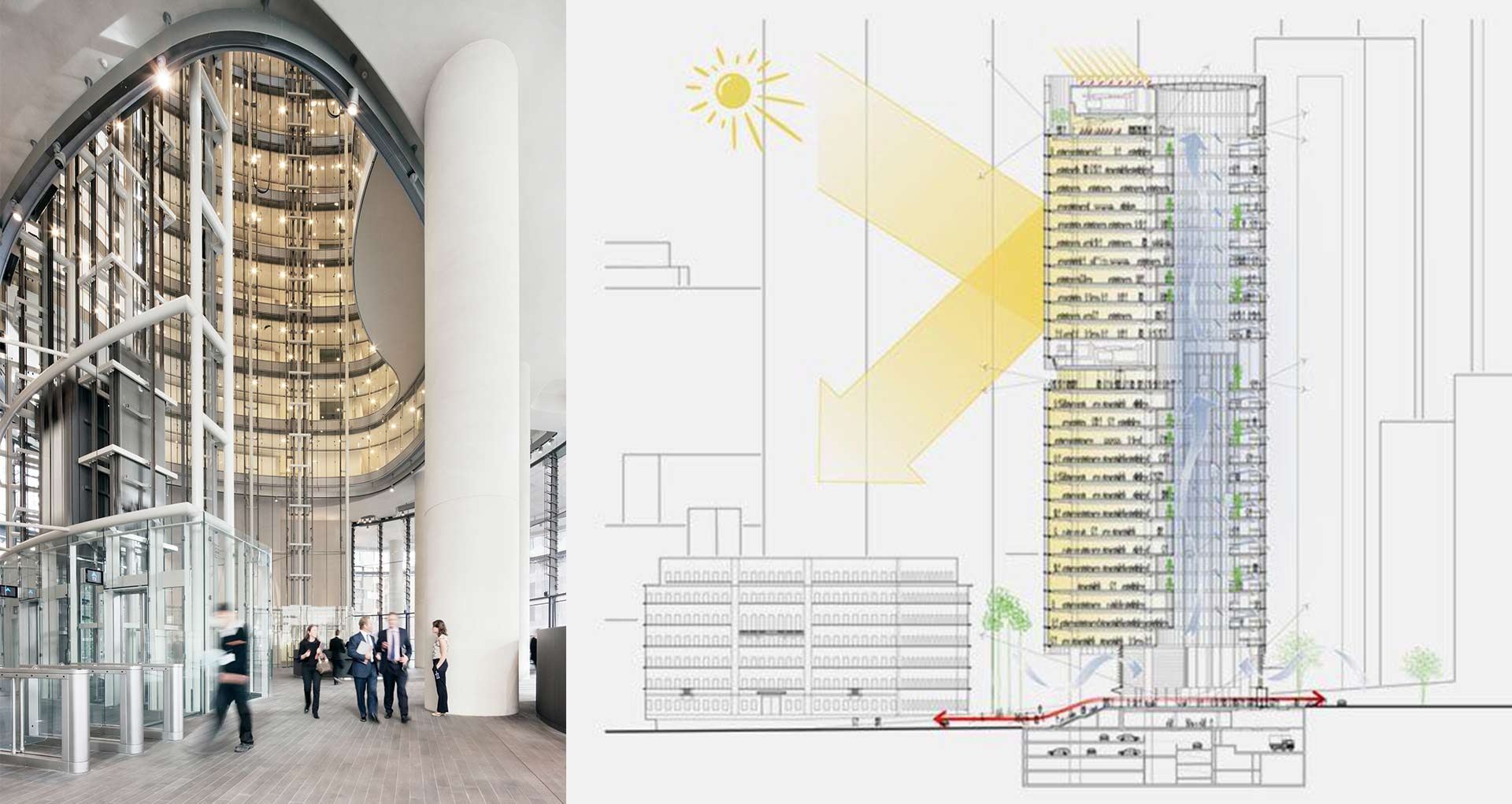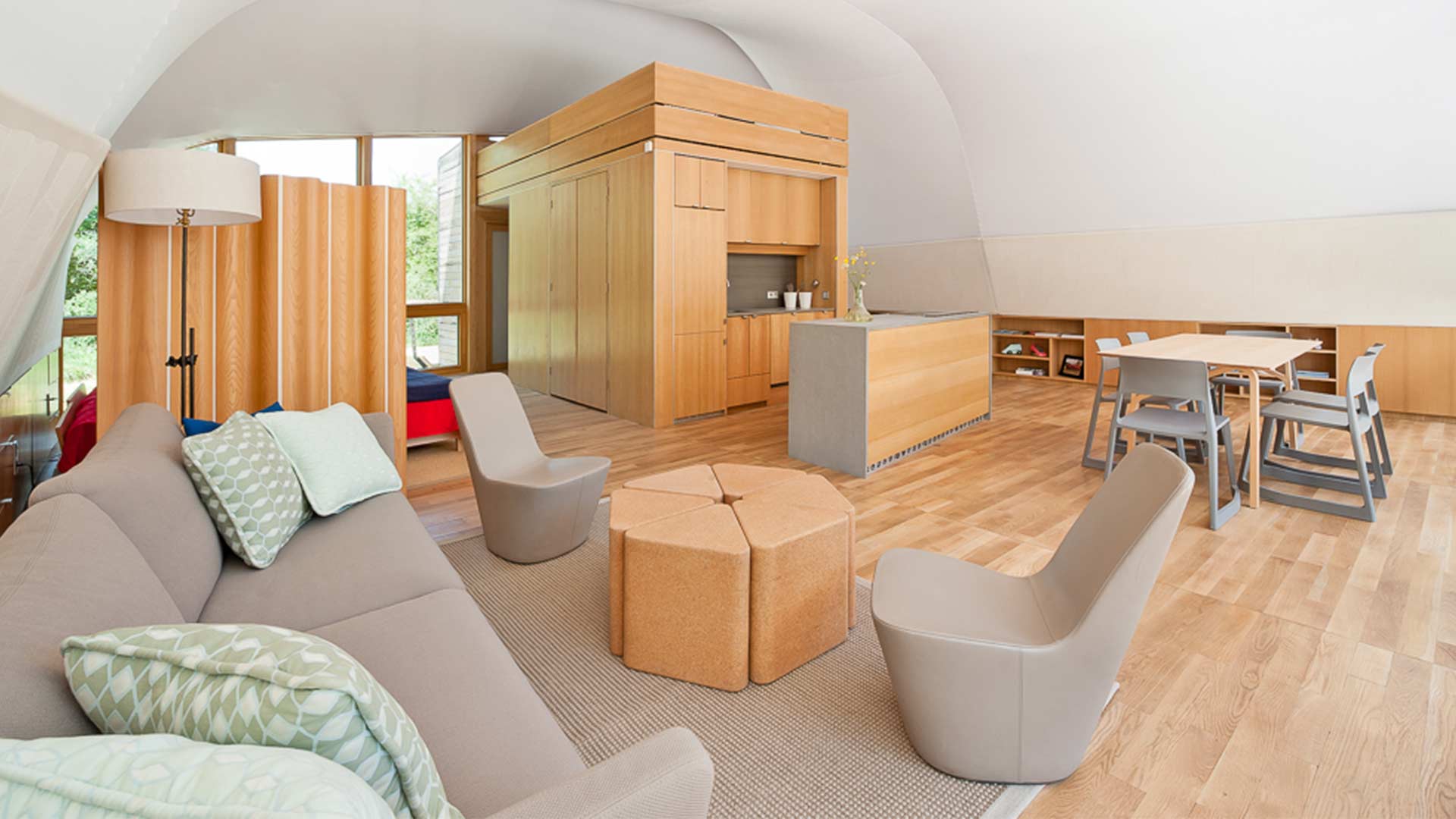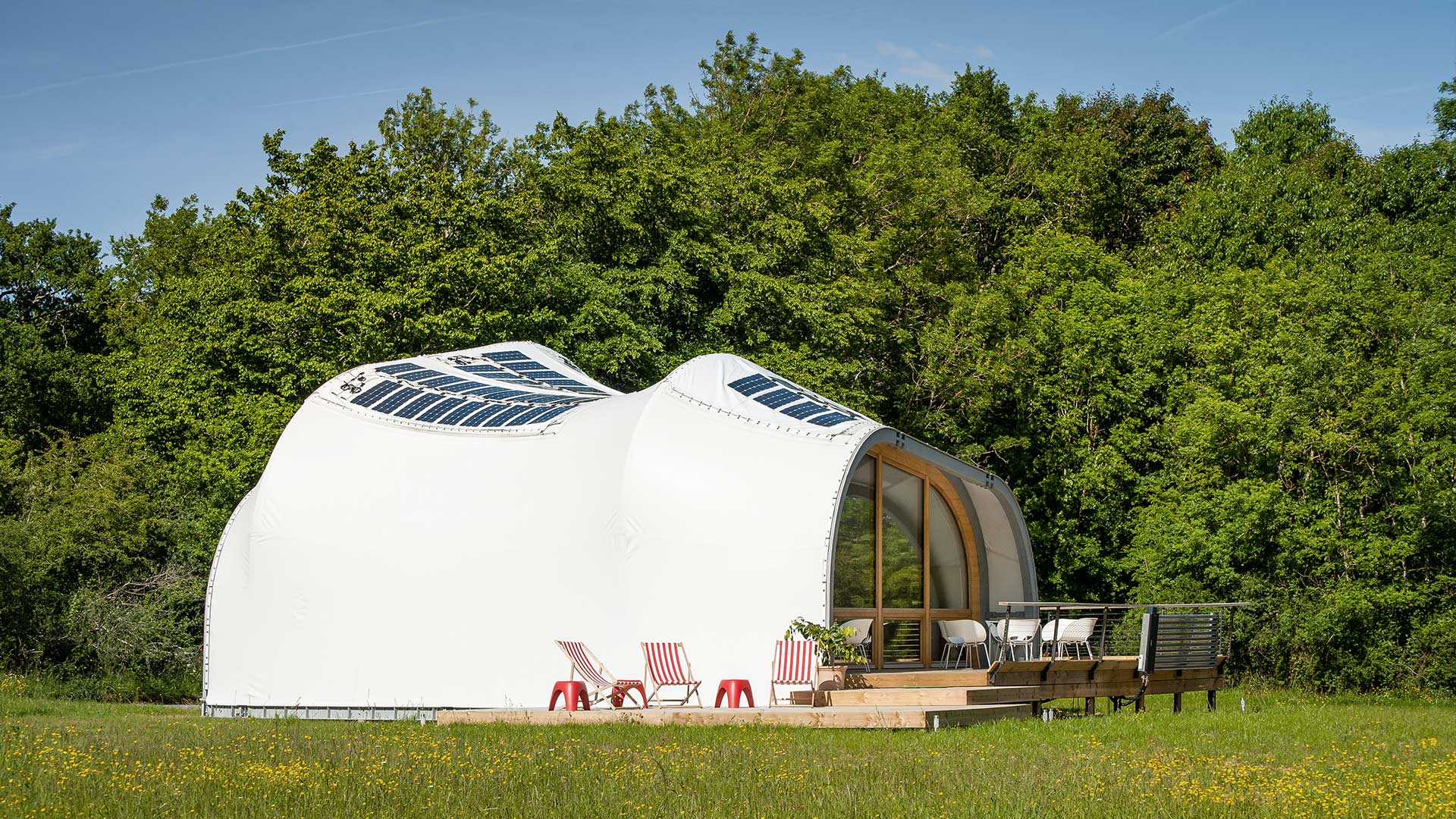Architecture in Lockdown: Case study I – A healthy home
February 8, 2021

Paimio Sanatorium designed by Finnish architect Alvar Aalto © Alvar Aalto Foundation
This is a series on how architecture can act as preventative and reactive measures of a global pandemic and how it can respond to the challenges of public health in these unsettling times. It is also a discussion on the responsibility of architects in neglecting health considerations in designing the spaces we dwell in today, and how the Covid19 epidemic has highlighted the issues that post industrial architecture has in maintaining our collective health and living standards. Primarily using Domaine de Boisbuchet as a case-study (with its architectural park, comprising of the Techstyle Haus, Japanese Guesthouse, and its vernacular settlements, as well as its overriding philosophy on design), the series will focus on the alternative methods that Boisbuchet uses in its architectural design practice, which contribute to a larger discussion on the role architecture plays in public health and well-being.
Chapter 1 – A Healthy Home
In the U.S. and Europe we reportedly spend 90 percent of our time indoors. So it would be remiss not to investigate and address how these spaces affect our collective health, these spaces which dominate so much of our life and where we spend almost all of our time. Do these spaces ensure that the air we breathe is not harming our lungs? Do they make us more vulnerable to respiratory infection? And how can we readdress these problems in the context of a global pandemic?
Research into Covid19 suggests people are at a greater risk of contracting the virus in enclosed indoor spaces without sufficient ventilation. Meanwhile, The Royal College of Physicians in Britain states that even before the pandmeic 99,000 deaths each year are due to home pollutants, such as smoke, adhesives, or mould. Indoor air can be up to 10 times more polluted than the air we breathe outside. What’s more, most of the building materials which are used to build our houses, offices, and schools, contain volatile organic compounds (VOCs, for short). These have compounding long-term effects on our health, mainly affecting our lungs and skin. People who are often most susceptible to the adverse effects of indoor pollution (the very young, older adults, and/or people with cardiovascular or respiratory disease) also tend to be the one who spend the most amount of time indoors, further worsening their conditions and making them more vulnerable to disease and infection¹.
One of the best ways to address these issues is arguably through increased and improved ventilation. Co-director of the Biology and the Built Environment Center at the University of Oregon Kevin Van Den Wymelenberg, stresses that ventilation and the filtration of inside air is one of the most important solutions in combating respiratory infection. In simulations using empirical transmission levels observed in households, it was discovered that bringing ventilation to recommended levels had the same mitigating effect as a vaccination coverage of 50% to 60%².
For most buildings today it remains that the easiest way to ventilate a building’s interior is by opening a window. But even this most basic of architectural considerations have been neglected. For many years schools and offices had seen windows and other interactions with the outside world as a possible distraction for the building occupants and their work. The World Health Organisation reminds us that natural ventilation can be one of the effective environmental measures to reduce the risk of spread of infections. It is then no coincidence that the coronavirus pandemic has had the greatest impact on these types of institutional buildings where natural air and light ventilation/filtration have been minimised.
A lack of ventilation is a recipe for increased numbers of infections in close-quartered living. And in lockdowns and confinements around the world, people who live in small complexes in densely populated areas often have very little means to access the outside world, and/or to ventilate their interior without expensive, high energy-consuming technology. A process of passive natural ventilation is proving to be one effective solution to this problem.

1 Bligh Street designed by Architectus and Ingenhoven Architects © Architectus
For example, the highly-awarded Sydney office tower, 1 Bligh Street – which was designed by Architectus and Ingenhoven Architects and was completed in 2011 – was Australia’s first high-rise office building with a naturally ventilated atrium and balconies on every floor, which maximise natural light to each office level . Operable windows through the full height of the atrium then allow fresh air to circulate throughout the building. Features such as these create a healthy working environment and help decrease the risk of infectious diseases from spreading.
However, there is another option. Made in 2014 by Rhode Island School of Design, Brown University, and University of Applied Sciences in Erfurt, Germany, and engineered in cooperation with leading enterprises, such as Saint-Gobain, Viessman and Schneider Electric, the Techstyle Haus at Domaine de Boisbuchet (which follows the principles of passivhaus energy standards) is a prime example of a building which uses active ventilation without expending huge amounts of energy, offering an alternative to natural air filtration in countries with cooler climates.

The Techstyle Haus, Domaine de Boisbuchet 2015 © Julia Hasse
The airtight Haus uses an energy recovery ventilator (ERV) to supply fresh air to the house without significant heat loss. This ERV is capable of drawing in 98% of the energy of the exhaust air while drawing in fresh air to circulate through the home at a low energy cost. This ensures superior indoor air quality through sensors which monitor Co2 levels, which then allow for fresh air to be filtered through to the interior depending on the number of occupants – the more occupants, the more filtration. Increased air exchange rates help dilute indoor air contaminants that are breathed within the environment. This connects the occupant with the outside world during the winter, and reduces the risk of contagion when there are more than one occupants at a time.
Energy efficient buildings like these often have fewer windows and therefore suffer from low natural light levels. The Techstyle Haus on the other hand uses two large facades on the North and South sides in order to ensure natural lighting throughout the day. Additionally, both the form and the orientation of the house maximise the hours of daylight, whilst the interior fabric reflects light throughout the building, increasing the perceived natural lighting levels and visual comfort.
As the building is made from textiles, it was also necessary to ensure that the structure remains healthy over time in order to mitigate the effects of the humidity. The photovoltaic-cell fabric walls (which contain no VOCs) were specially engineered to allow moisture to dry out through to the exterior, or into a dehumidification system. In turn, this prevents the proliferation of mould (and coronaviruses) which is especially problematic for asthmatics or people with other pulmonary conditions³.
Whilst the Techstyle Haus is an unique example produced in a very specific context, with the resources and engineering solutions available, this does not detract from the fact that in all cases a healthy building ensures the health of its residents. It is an unfortunate truth that most buildings do not take the health of their residents into consideration. Apartment complexes, housing developments and schools are primarily designed to organise people. Health and well-being are often second to convenience. Most buildings today don’t meet even the bare minimum standards for ventilation, which is arguably the simplest and quickest way to support vaccination efforts for effective control of disease and infection.
The Techstyle Haus is a vision for the future, or what architecture can be, in the right circumstances. Looking forward, it is an example of how architecture can be used to contrast the prevailing logic of the post industrial architecture of the 20th century by looking after and maintaining the health of its occupants. However, it is not the only way to do this. As we will see in the next chapter, vernacular and more traditional forms of architecture can also be highly effective in this objective. As well as looking to the new technology of the future, perhaps we ought also to learn from the past.

The Techstyle Haus, Domaine de Boisbuchet 2015 © Julia Hasse
Kester Farrell is a British architecture and design research assistant, currently undertaking a six month research project at Domaine de Boisbuchet.

