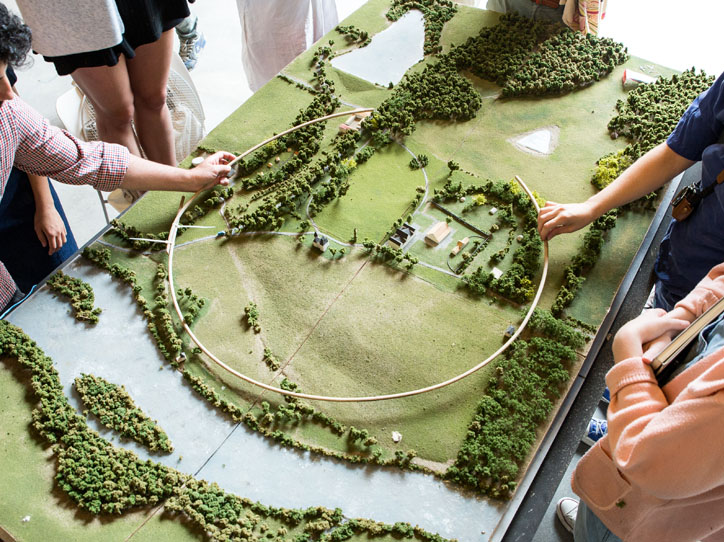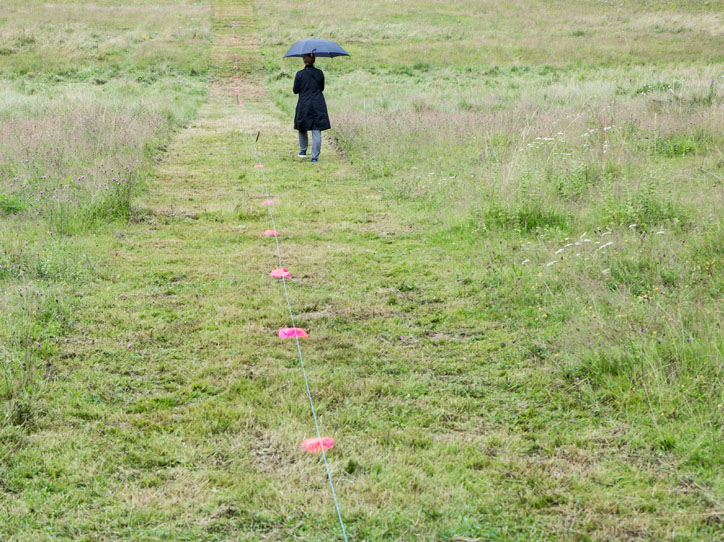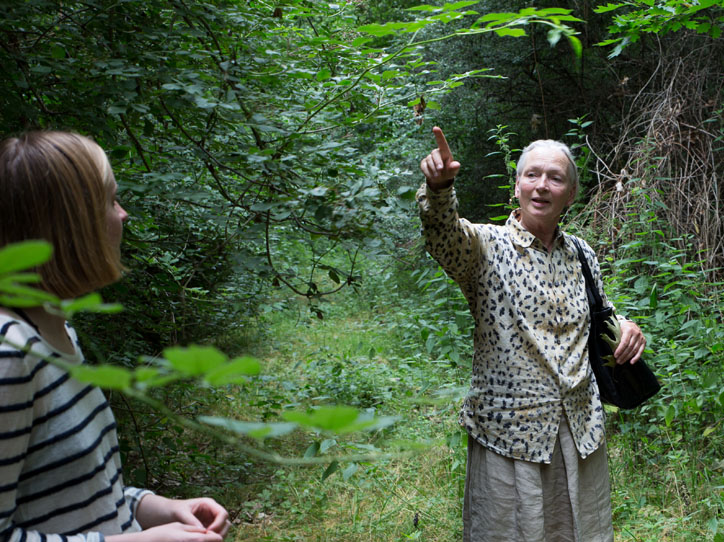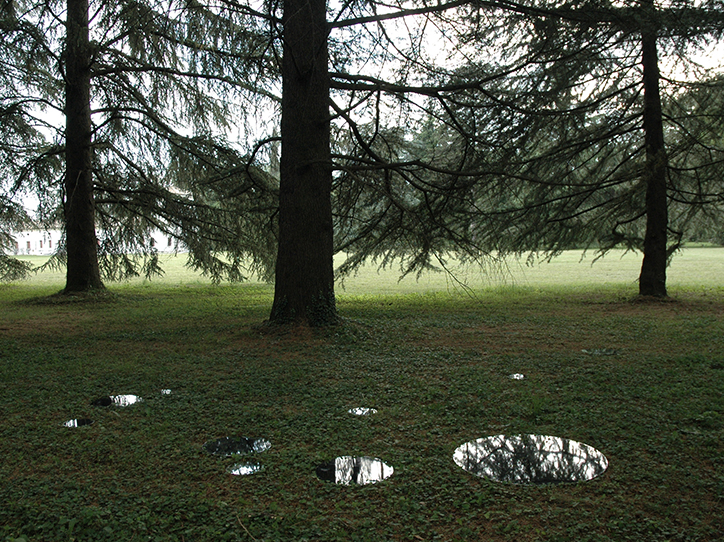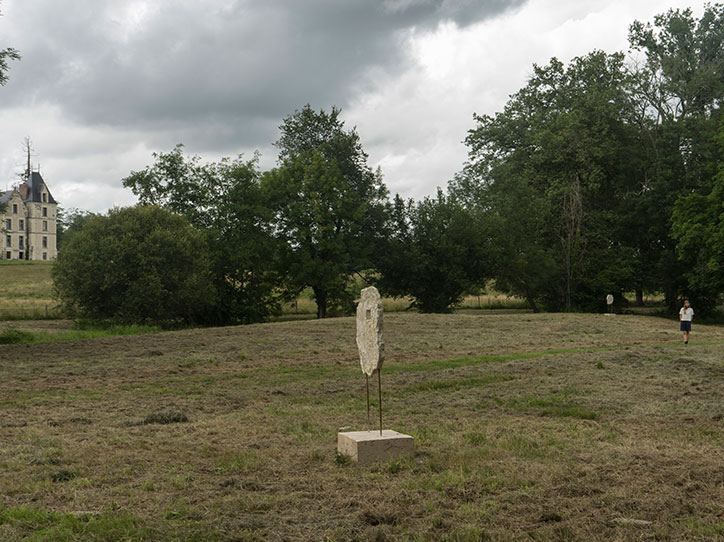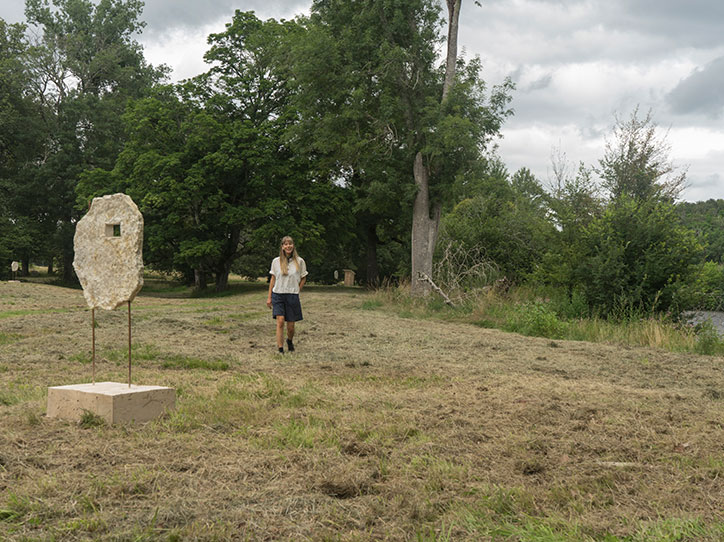Future forward: Mapping Boisbuchet

Historic map of the Domaine de Boisbuchet, 1864
From Joan Charysyn and Massimo Vignelli’s design for the New York Subway from 1972 to the Situationist Guy Debord’s psycho-geographic guide of Paris, the map has become a tool for artists and designers to visualise a physical place and to inform the public on how to navigate themselves around it. Set in 150 hectares of space, forest, lakes, and rivers, complemented by over twenty experimental architectural elements, the mapping of Boisbuchet has become an ongoing theme in the work of the residents on the Domaine.
Petra Blaisse, June 2017
In 2017, Dutch designer Petra Blaisse led a workshop “Address the Site” at Boisbuchet, exploring Boisbuchet’s beautiful estate amidst the countryside with architectural pavilions and follies scattered across the hilly landscape. Building on the connection of those buildings to each other and what is their relation with the surrounding, the workshop sought to question the relation between the inside and outside of the Domaine.
What are the visitor’s movements through the estate, from one ‘moment’ to the next, and how does one perceive the landscape and the objects in it from different angles and distances? What living creatures inhabit, pass through, or make use of this estate – apart from humans?
The workshop choreographed the existing and the marvels yet to come, imagined new settings, created new trajectories full of surprises, observed the unseen, and came up with tools (a vision) that prevents Boisbuchet from becoming a mere collection site for artistic follies.
The workshop used rhythm, repetition and new patterns to create a cohesive scenography with opportunities for infinite acts of tools that can be physical or ethereal and the outcome was tangible and intangible.
Images from Petra Blaisse’s 2017 workshop “Address the Site”.
Lucía Grompone, August 2020
Usually working as a designer of games, Lucía Grompone created a map collection in the form of flags during her residency at the Domaine in August 2020. She developed her small-scale watercolour illustrations into larger pieces made with fabric and watercolour, with the line work developing into stitching.
In her illustrations, Lucía created her own world, with each country and island, defined by maps and flags, having its own traditions, language, and history. Following on from the residency, Lucía has continued to work on this narrative and develop its idea of national and cultural identities in her signature illustrative style.

Lucía’s map of Boisbuchet completed during her residency is currently being shown at Boisbuchet’s exhibition at the Frac Centre Val-de-Loire until 31st July 2022.
Alison Barlett, June 2021
In the following year, architect Alison Bartlett continued the process of mapping of Boisbuchet. Alison develops her projects on aimless walking and the aesthetical fabrication and representation of liminal space. She engaged with the vast landscape that Boisbuchet is located to further understand how built environments can instil mindsets and perceptions.
Alison explored the terroirs of Boisbuchet, forming her own orientation. Building on references from the Egyptian menhirs, the Dadas, the Surrealists, and psychogeography, Alison translated this space of perception into a 1:1 concrete sculptural installation.
The installation was placed on site adjacent to the path to the moulin as a small act of place-making. You are invited to walk across the fields, stopping at each installation to observe a new vista through the windows which are present in all the structures.
Silvia Ferpal, September 2021
For her 4-week residency at Boisbuchet, designer Silvia Ferpal began Phase 2 of her project, DO-MAI-NE. This project aims to break the rigidity of classical objects that have been created over the years to learn or to play and have a very narrow and single way of being used. Colouring out of the line? Bad. Distorted writing? Bad. Wrong piece of the puzzle? Bad. Skipping a page of the book? Bad.
The first phase of the project took place at the Spanish Academy of Rome. Here, Silvia took Bruno Munari’s non-readable books made out of wordless cropped colored paper as the main starting point. For this phase, Silvia worked on taking properties of the object away (notebooks with distorted lines, non-geometric stencils, crazy measurements).
With the same objective in mind Silvia wanted to explore new ways of facing rigidness during the second phase at Boisbuchet. What if instead of taking properties away she could multiply possibilities of use?
How might we break the rigidity and the single correct use of objects?
Phase 1: By taking properties away (Rome)
Phase 2: By multiplying the properties (Boisbuchet)
As a result, Silvia was able to make a collection of wooden stackable pieces; a project to interact with, with multiple variations and associations, with no rules of how to be played or used.

A set of shapes based on the 15 most representative buildings of the Domaine that together create a toy or sculpture that encodes (or maps) the space
Further Reading
Silvia’s workshop: Graphic flâneur. A map to getting lost will take place from July 24th – July 30th 2022. By playing with the grid-layout of the Domaine, it will look for new ways of visualising the space with sites and routes that go beyond the usual typical points of interest, leaving to the future visitors multiple possible ways to experience its geography.
For more information on this year’s workshop season, visit: https://www.boisbuchet.org/workshops/2022-season-repair-recharge-reset/.
‘Landscapes of Design, Women at the Heart of Boisbuchet’ is on at the Frac Centre-Val de Loire in Orléans until July 31.


