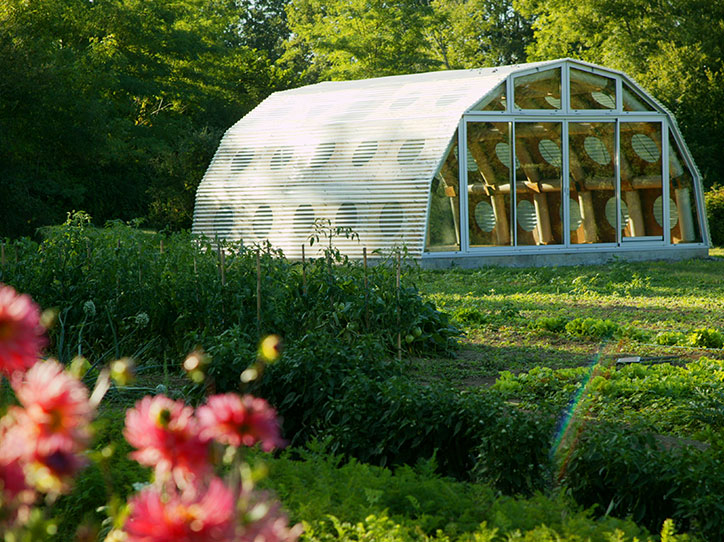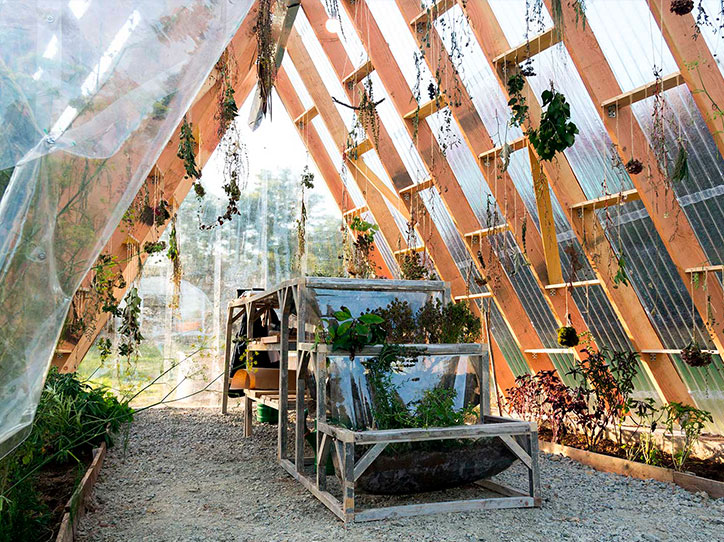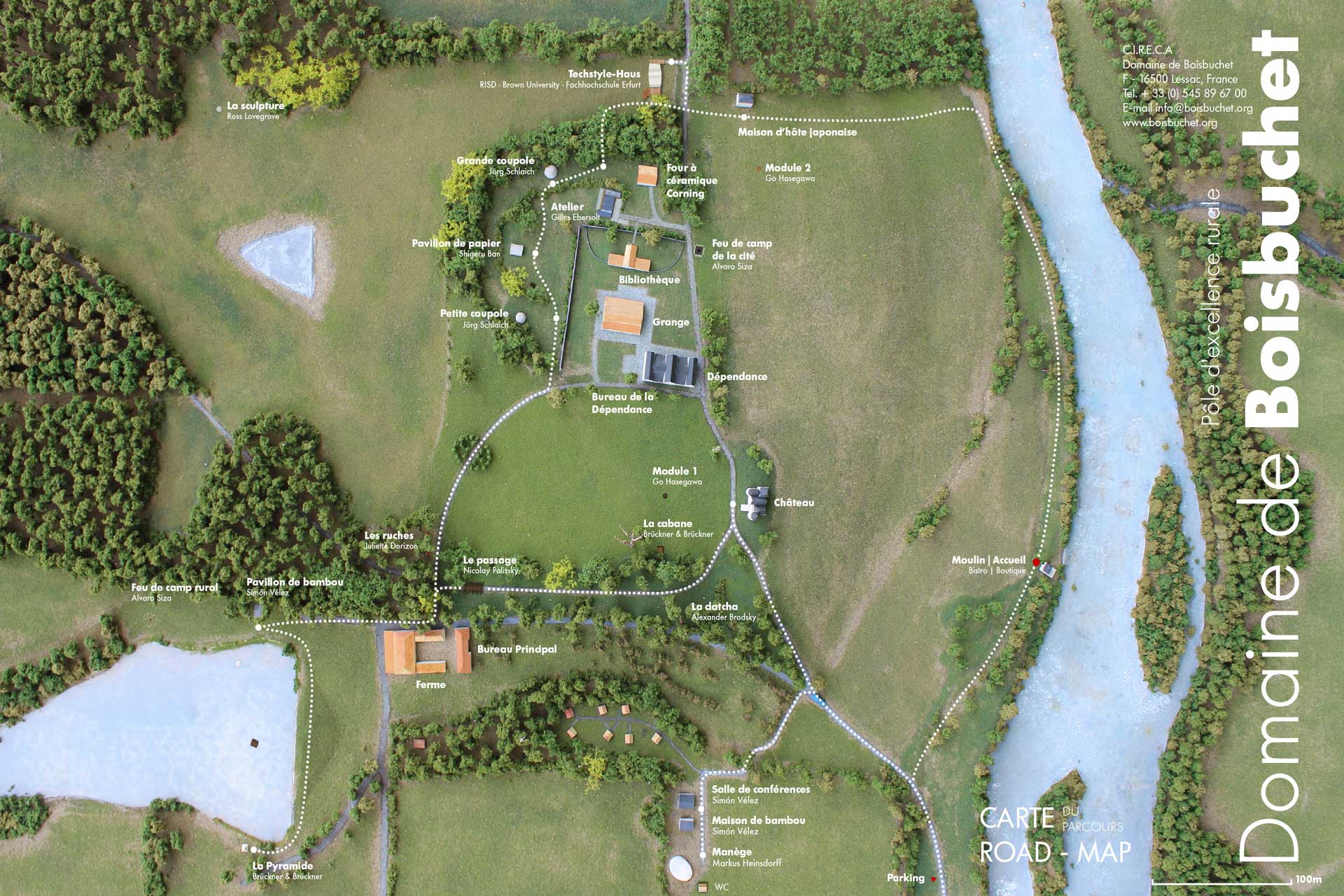dmvA + Polycare + Domaine de Boisbuchet
Workshop “The new house for Boisbuchet’s Garden”
October 13th – 23rd 2021
Boisbuchet offers this unique workshop for international students and professionals. No previous knowledge is required
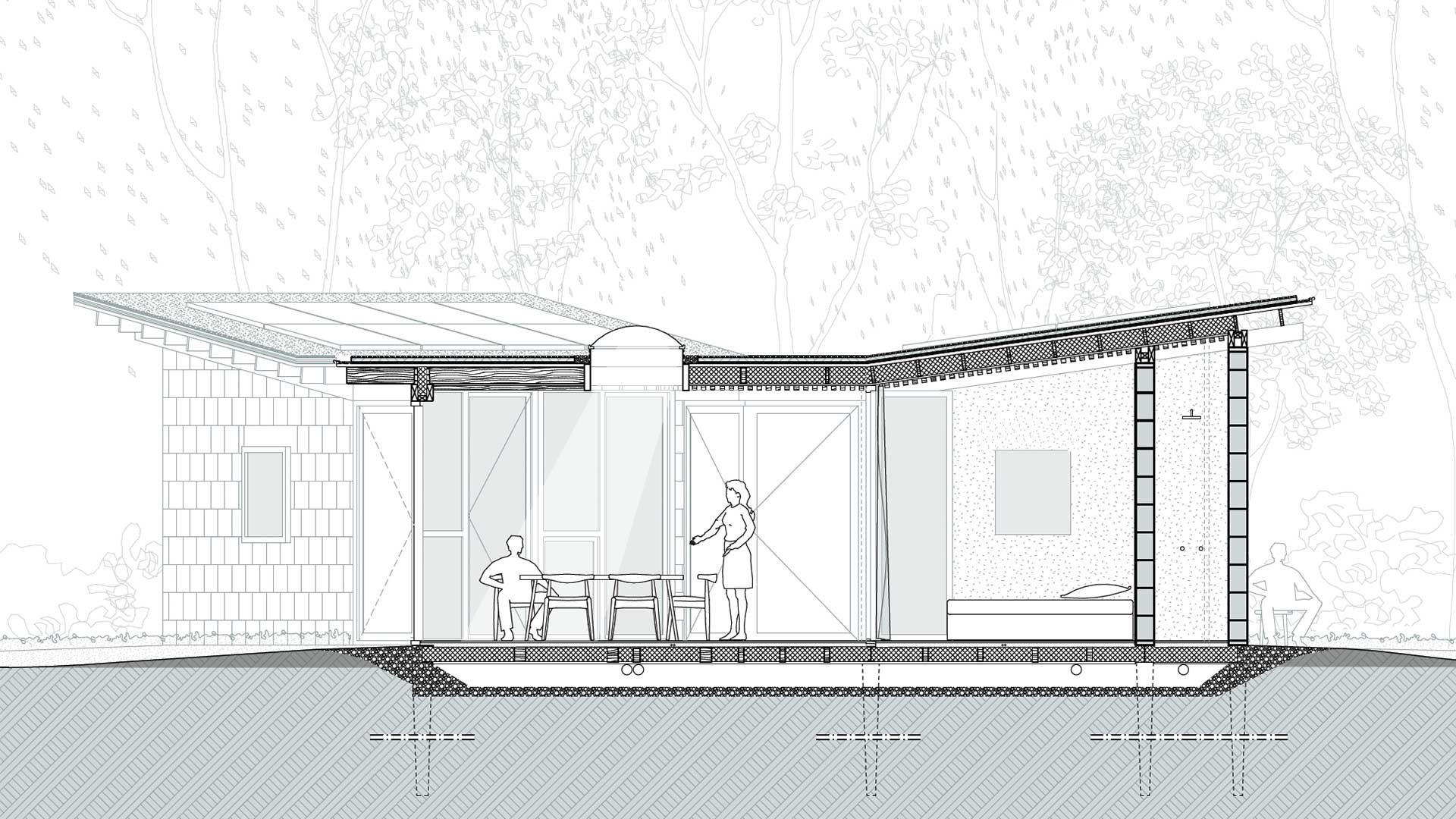
Cross section of the project ©dmvA
The Workshop
For many years, Boisbuchet’s workshops have become an opportunity to add new pieces to the unique architectural ensemble of the Domaine. Jörg Schlaich’s domes, Shigeru Ban’s paper pavilion, Simón Vélez’s bamboo buildings, or Lina Ghotmeh’s greenhouse are all witnesses to their time and its technical, environmental and societal challenges that must be faced.
For Boisbuchet’s 30th anniversary, we have organised this year around twenty summer workshops about “Energies and Synergies”. And to celebrate this anniversary even more, Boisbuchet has organized, together with the Belgian architectural firm dmvA and the German laboratory and company Polycare, a special workshop from October 13th to 23rd this year.
The workshop will introduce participants to a new type of construction system that uses polymer concrete blocks developed by Polycare, which enable even non-professionals to construct their own buildings with little physical and economic effort and in a very short time. It offers the unique experience of constructing a complete building from the foundation to the roof on one’s own. In ten intensive days, the participants get to know a new material and a groundbreaking method – enough time, therefore, to exchange ideas in cooperation with international colleagues, the renowned architectural office dmvA and the Polycare laboratory as inventors of this new construction method.
These lightweight construction elements allow an extremely simple assembly and dismantling and are particularly environmentally friendly. They can be reused almost endlessly while requiring no water, neither during production nor when used on the construction site. In addition, the system remains affordable even for economically disadvantaged people due to extraordinarily low construction costs. Our workshop uses this innovative system for a new building with a sophisticated design that shall stand as an example of innovative and sustainable construction in Boisbuchet’s architectural park.
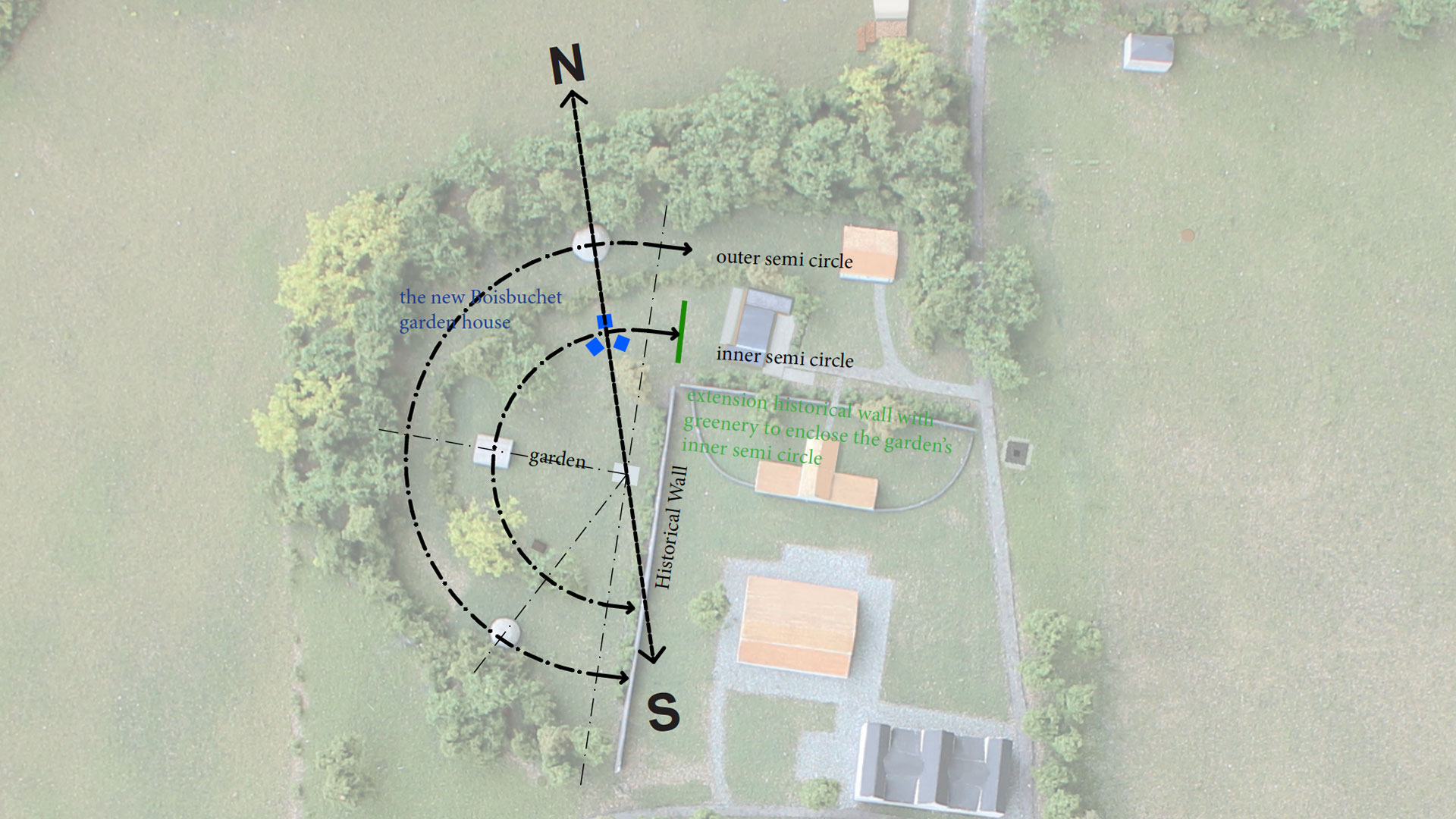
Location of the house in the Domaine’s historical garden ©dmvA
In the immediate vicinity of existing oeuvres by Shigeru Ban, Lina Ghotmeh, Gilles Ebersolt and Jörg Schlaich, the approx. 70 m² structure will provide accommodation for the Domaine’s future gardener and cook, as well as space for seminars. In keeping with the idea of circular economy building, the doors, windows and other building elements will be used as far as possible from second-hand sources. In addition, the aim is for the house to be as independent as possible from the existing infrastructure in terms of water and operating energy.
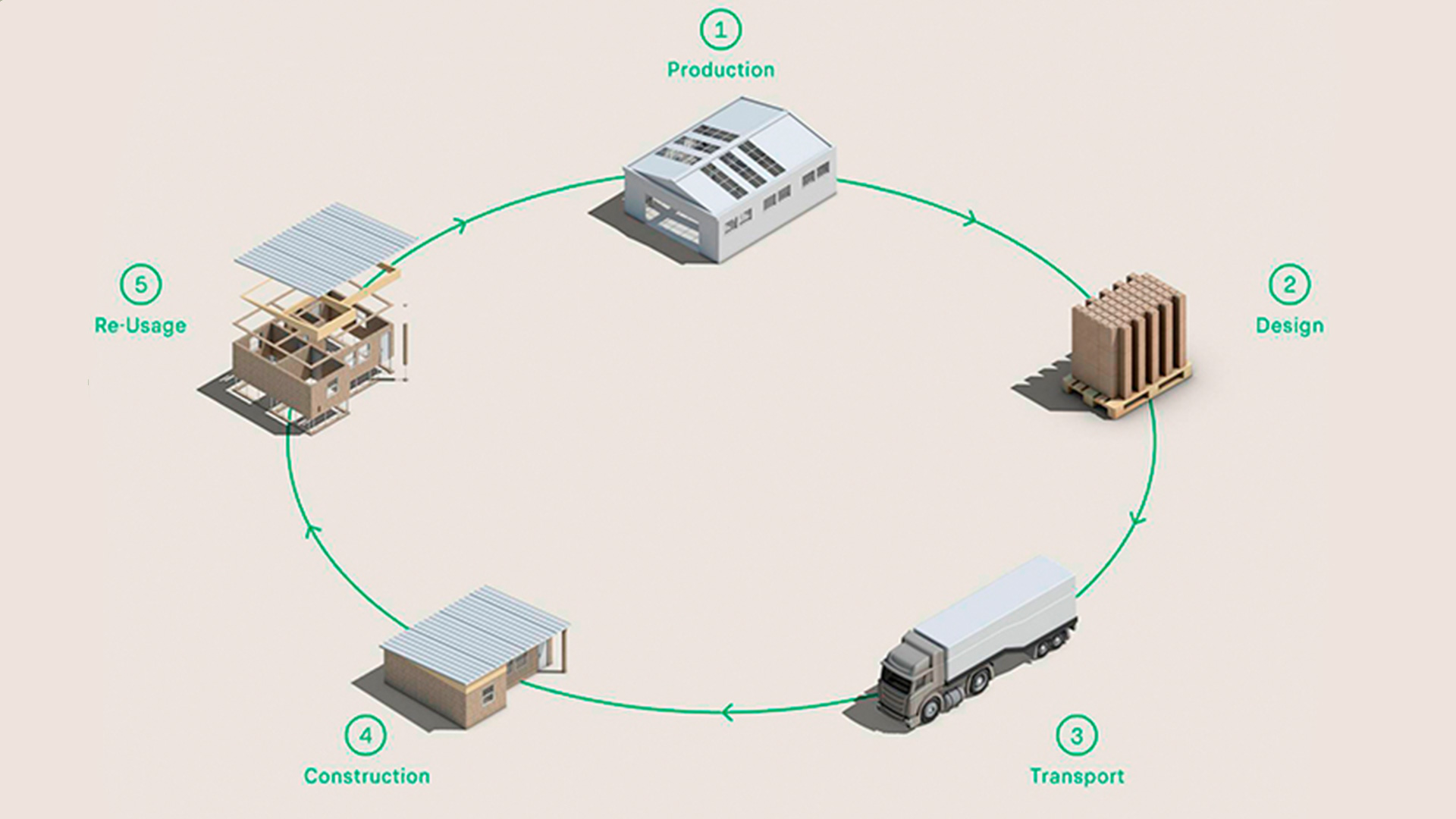
Proposed circular model of production, transport, construction and recycling ©Polycare
The price of the workshop includes accommodation in a shared room with an en-suite bathroom, meals (breakfast, lunch and dinner), the use of a wide range of tools and materials, including the polyblocks and all the other building elements, tuition, guided visit of Boisbuchet’s architectural park, and access to our library and our wide professional network.
The following reduced rates for the 10-day workshop have been made possible thanks to the generous support of Polycare and the Direction régionale des affaires culturelles de Nouvelle-Aquitaine.
dmvA
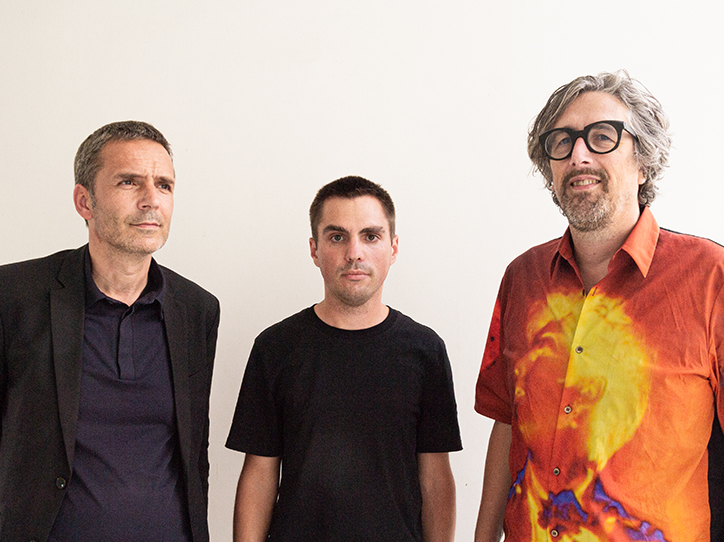
David Driesen, Tom Verschueren and Kobe Garmyn
David and Tom mutual passion for architecture led to dmvA, ‘door middel van Architectuur’ (‘by means of Architecture’). A noble goal to provide a critical answer using architecture to respond to social, economic and collective matters. The creative process doesn’t follow a manifesto, but it is expressed through experimenting in architecture: A research on form, material and sustainability… Architecture that always starts with a question, a context and a budget. The work of dmvA can be described as expressive and meticulous, achieving maximalism through minimalism. It also entails dedication to refined details and materiality. By claiming to have no defined style, the entire range of styles is in fact appropriated. This attitude eliminates all conformity restrictions and at the same time makes a statement that timeless architecture doesn’t exist. dmvA focuses on the design process and is always looking for the architectural added value while designing.
dmvA likes to act as scriptwriters: They transform a plan into a scenario, spaces into sequences and buildings into storytellers. They are always looking for a unique solution considering the client’s requests and needs of the location. Over the past 20 years dmvA has built a versatile portfolio: From public buildings to large-scale residential projects to installations & private houses.
Tom and David will be assisted in this workshop by Kobe Garmyn, who since January 2019 is a collaborator of dmvA and has been involved in several small and large-scale projects. He studied an innovative international master’s programme in (interior) architecture with a focus on adaptive reuse: exploring spatial potentialities and the poetics of the existing at The Faculty of Architecture and Arts, Hasselt University, in Belgium, and graduated with distinction in 2018.
Find more about dmvA here.
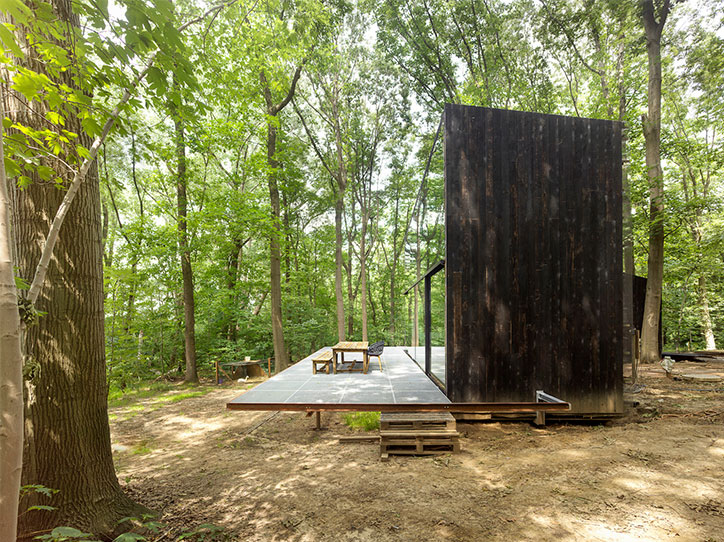
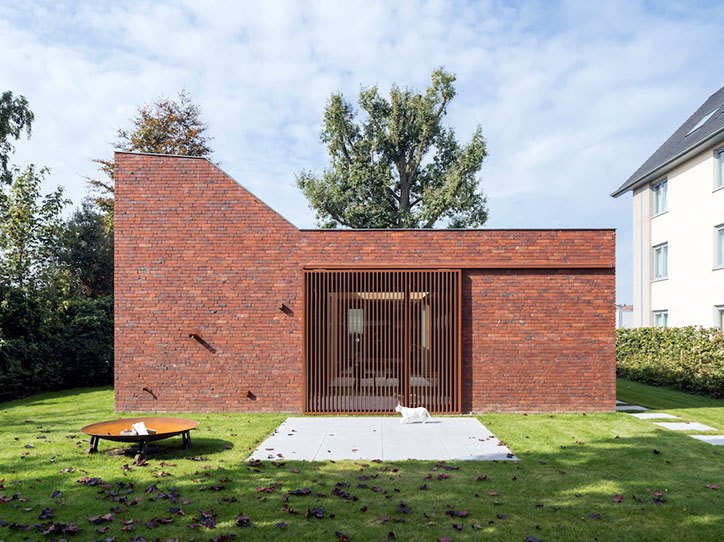
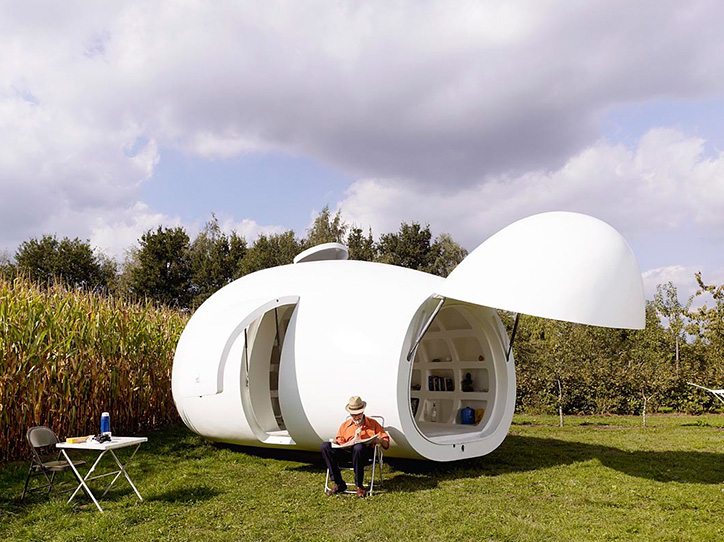
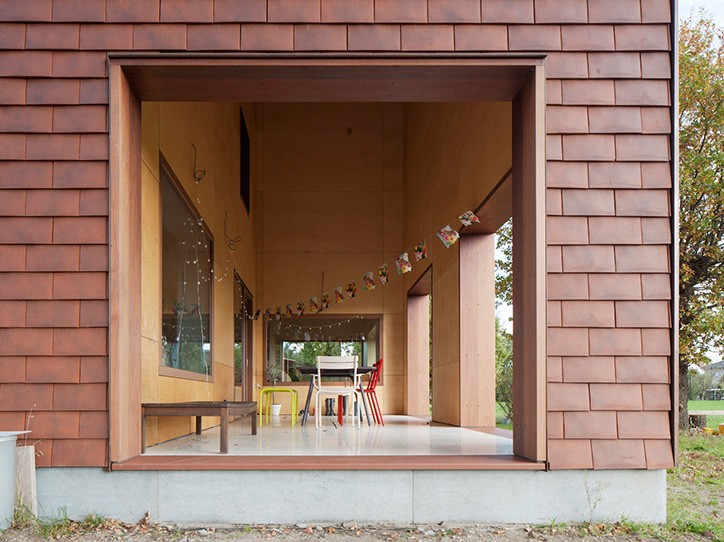
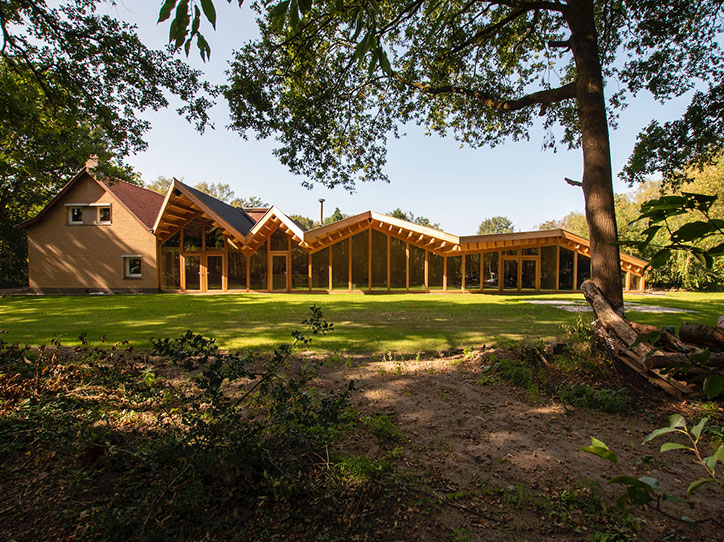
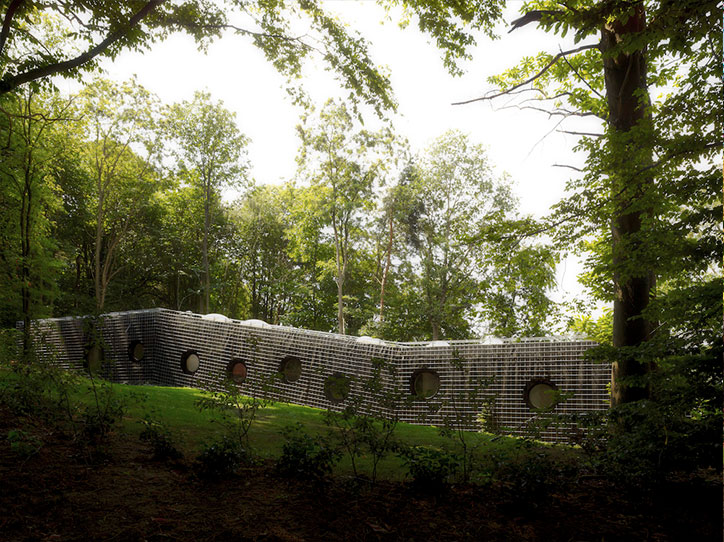
Polycare
Polycare is a German laboratory and company, founded in 2010, which has sought to develop a smarter way of building and local value chains, in order to remove some of the complexity of building a home. The key driver of the company is the empowerment of people,which is, for Polycare, the most interesting solution to develop.
With this low-cost element, Polycare enables the creation of affordable housing for all, making decent housing accessible without having to give up basic needs, such as food, access to medical care and schooling. Decent and affordable housing is also necessary for health and well-being and for the smooth functioning of economies. Moreover, the demand for sustainable space has never been higher than it is today. More than a billion people do not have access to a decent place to
live.
The system devised by the Polycare laboratory thus makes it possible to meet the needs of people in need of decent housing in a rapid manner thanks to the extremely simple construction system.
Find more about Polycare here.
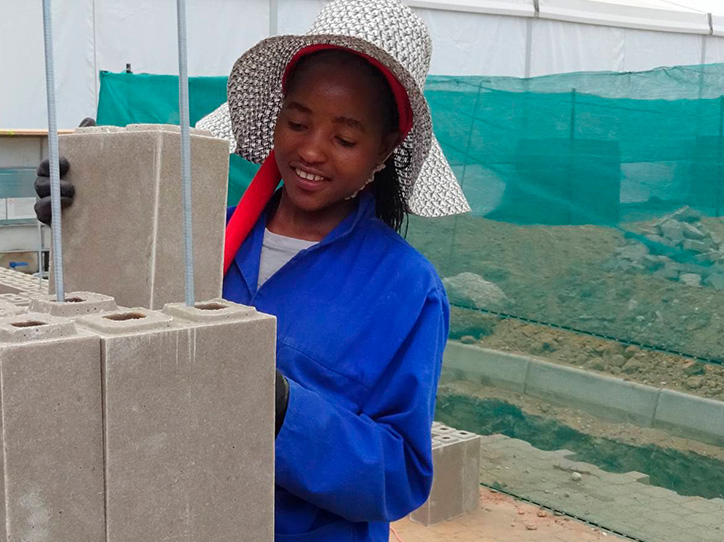
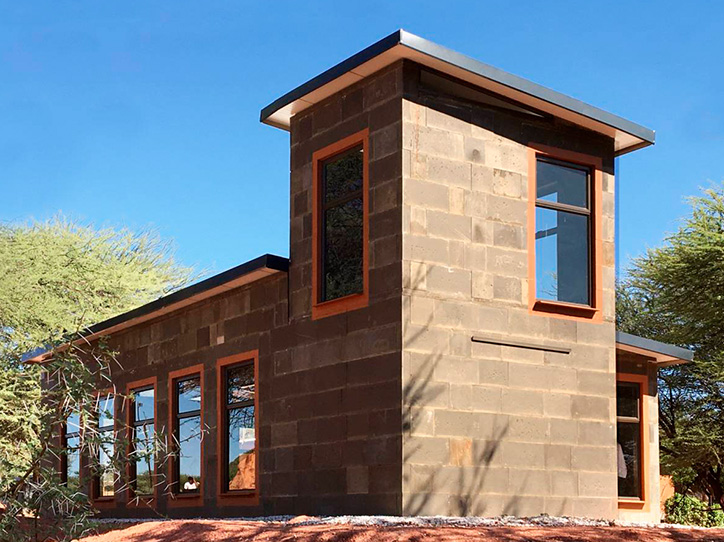
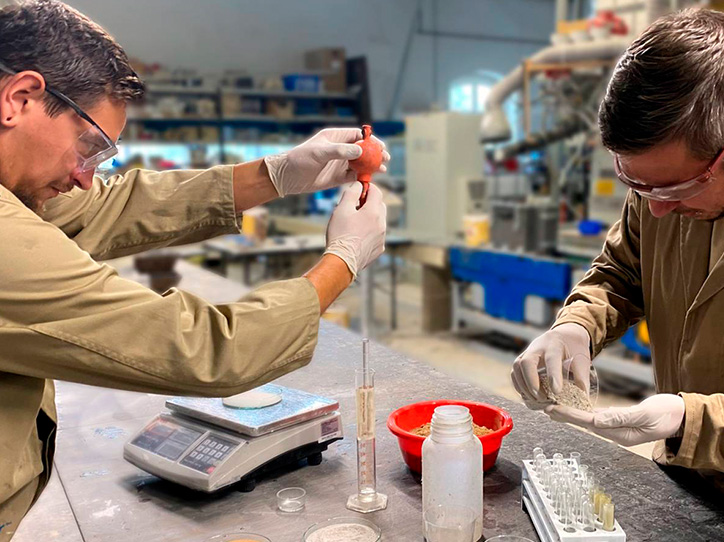
The material
The Polyblocks, the building blocks which Polycare has created, are designed specifically for empowerment, sustainability, affordability and livability. Below you can find some of the main advantages of this innovative material.
Endless Possibilities
With a total of 5 blocks all straight wall configurations can be easily built in any geometry. A range of other components, like window and door lintels makes Polycare’s system complete allowing the construction of complex buildings by hand.
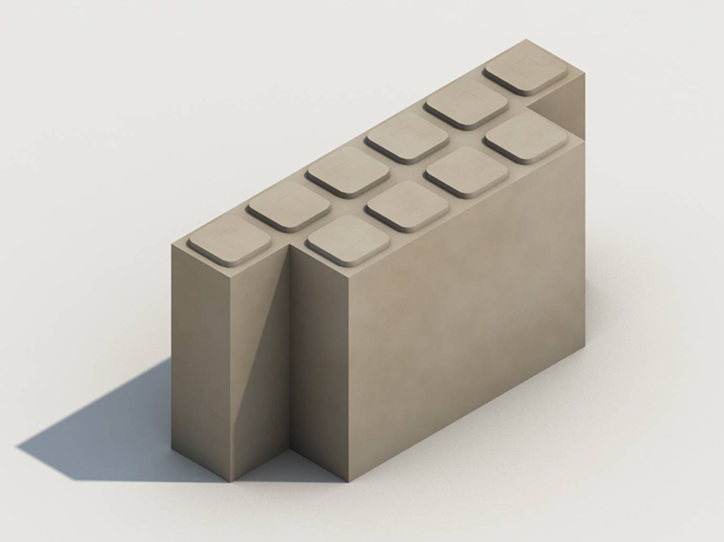
Insulation
More than 80% of the block volume consists of insulation. The insulation core provides protection against coldness and heating. The shell of the block accounts for 20% (by volume) and is made of polymer concrete, which takes over the statics. With 1m³ polymer concrete 20m² of wall surface can be build.
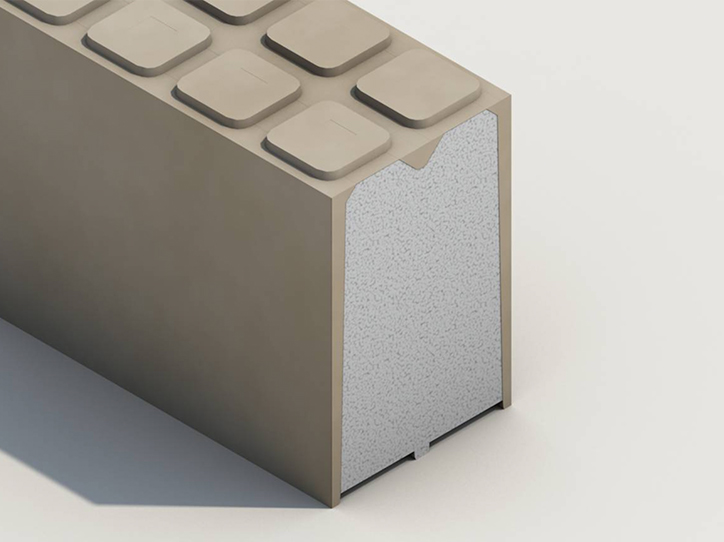
Special Block
For the installation of the sanitation pipes there is an additional block. This block corresponds to the dimensions of the other Polyblocks. There are openings on the sides, which allow the installation of pipe systems for fresh and waste water. Electric power cables can be lead through every Polyblock (vertically) and special blocks (horizontally)
Learn more about this building method on Polycare’s website.
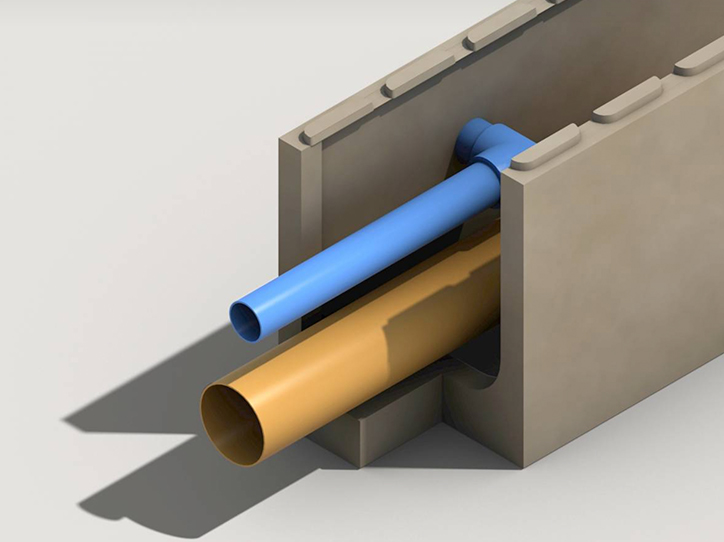
The location of the House
The Domaine de Boisbuchet is an international centre for workshops, research and education on innovative design and architecture. Founded in 1986, it is located in the southwest of France on 150 hectares of protected nature and ecological agriculture. At the core of the Domaine’s site is a 19th century chateau with adjacent historic buildings in a landscape park overlooking the river Vienne. Renowned contemporary architects have realized over 20 innovative buildings on this terrain, which today constitute a unique architectural park that provides exceptional locations for workshops, residencies and other events.
In the immediate vicinity of existing oeuvres by Shigeru Ban, Lina Ghotmeh, Gilles Ebersolt and Jörg Schlaich, the new house will provide accommodation for the Domaine’s future gardener and cook, as well as space for seminars.
