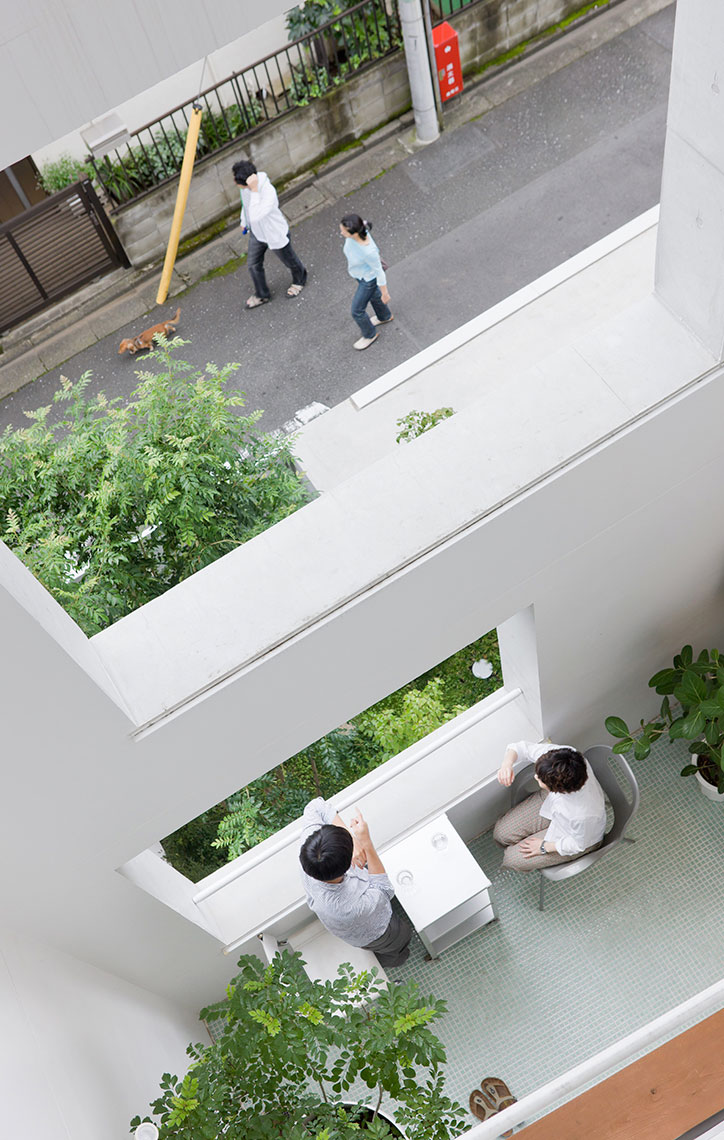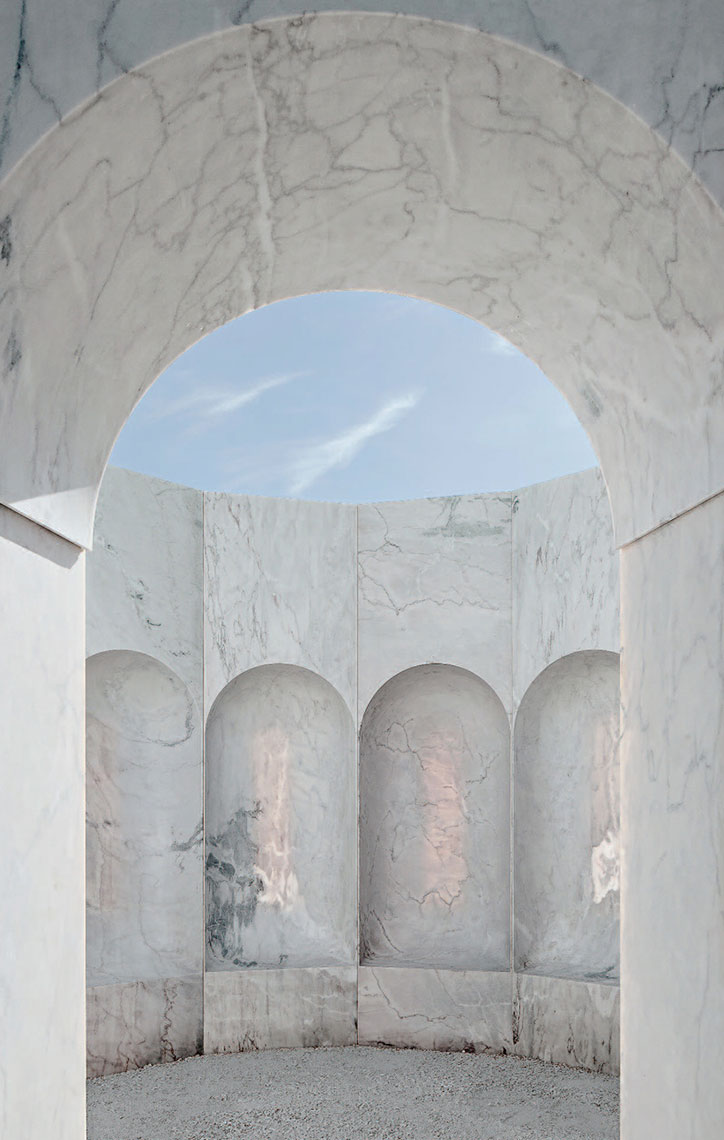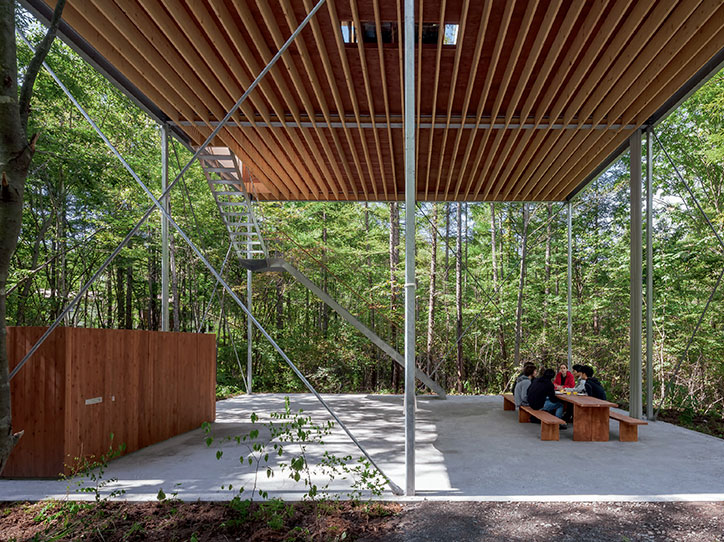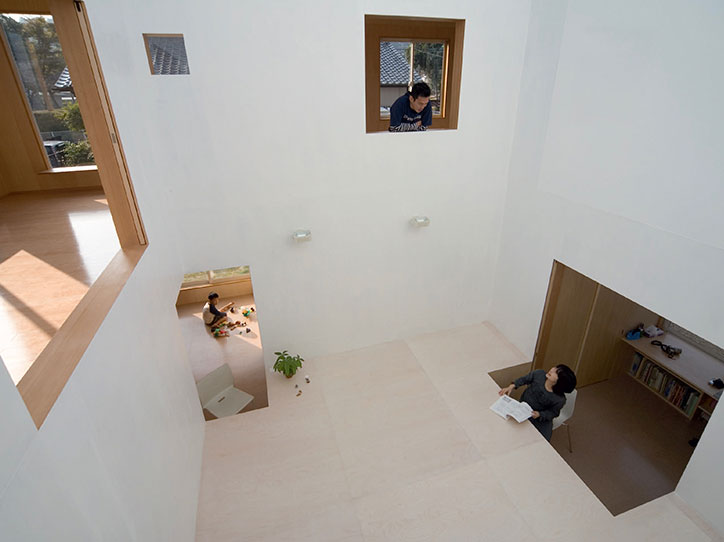Go Hasegawa (JP) + Hirofumi Ohno (JP)
Open Air but Under Cover
July 28th – August 3rd 2019
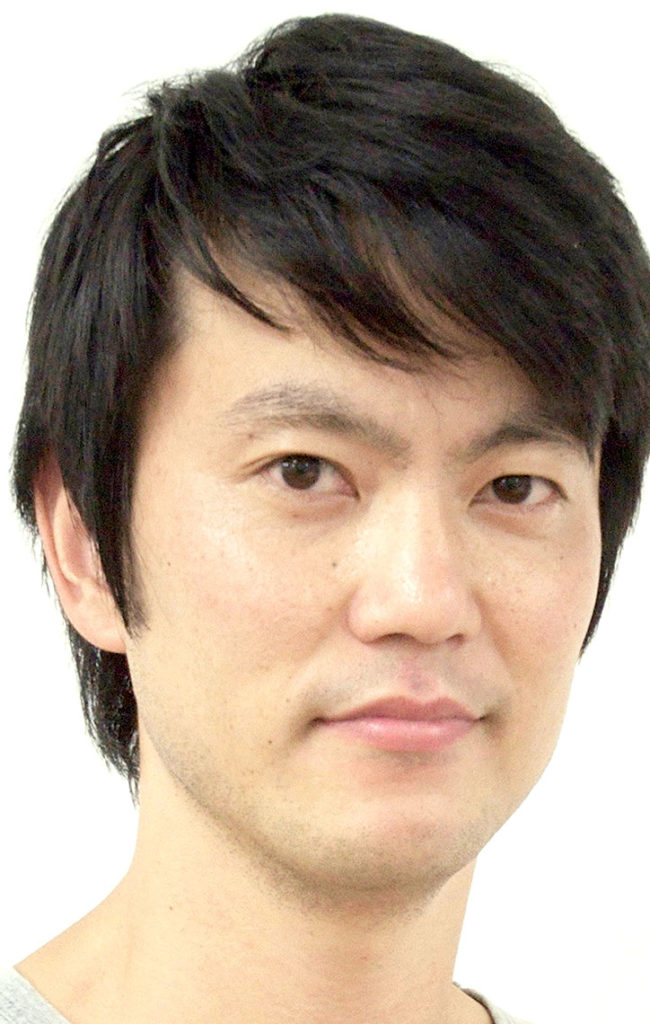
Go Hasegawa Japan
Go Hasegawa is a Japanese architect based in Tokyo. Hasegawa graduated with a Master of Engineering from the Tokyo Institute of Technology in 2002, after which he worked at Taira Nishizawa Architects before establishing Go Hasegawa & Associates in 2005. He has taught as a visiting professor at the Tokyo Institute of Technology, the Academy of Architecture of Mendrisio, Oslo School of Architecture and Design, the University of California in Los Angeles, and, currently, the Harvard University Graduate School of Design. He has received a number of awards—including the 2008 Shinkenchiku Prize and the 2014 AR Design Vanguard—and has made many publications such as Go Hasegawa Works (TOTO Publishing, 2012), Go Hasegawa Conversations with European Architects (LIXIL Publishing, 2015), and a+u in January 2017 as the recent monograph. In 2015, he received his PhD in Engineering from the Tokyo Institute of Technology.
http://ghaa.co.jp/
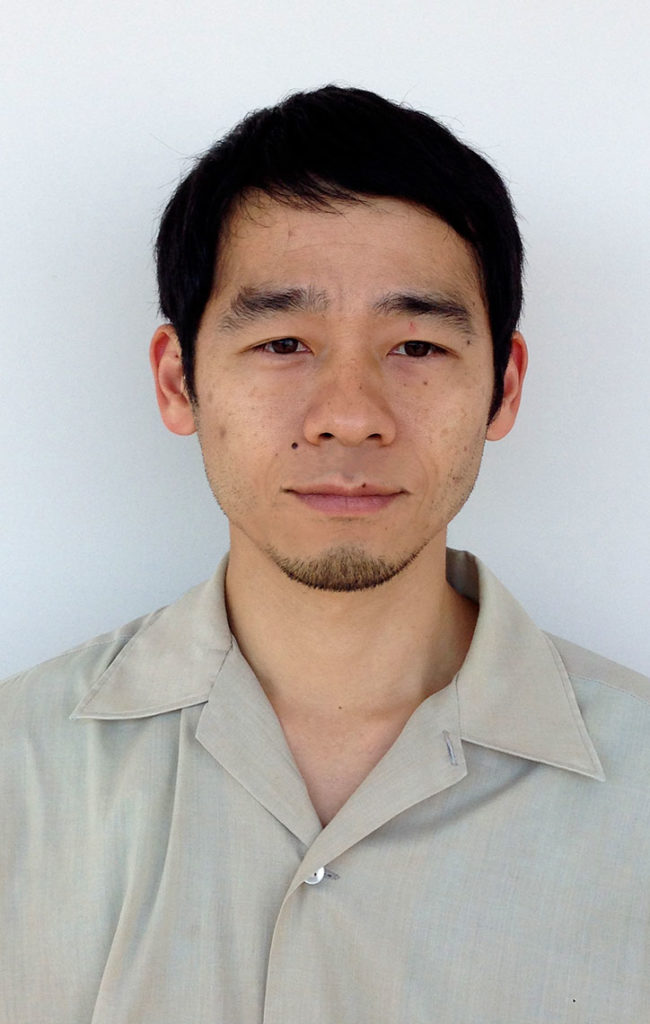
Hirofumi Ohno Japan
1974 Born in Oita, Japan
1997 Bachelor of Architecture, College of Science and Technology, Nihon University
2000 Master of Architecture, College of Science and Technology , Nihon University
2000-2005 Masahiro Ikeda Architecture Studio co., Ltd.2005 Established Ohno Japan co., Ltd.
Awards
2008 AR Awards 2008, Highly Commended
2009 The 35th Tokyo construction prize, Apartment house section, the Highest Award
2011 Japan Structural Design Award
2018 Seismic retrofitting Best architectural award
Bibliography/ Essay
Hirofumi ohno +written jointly,“Vivid Technology”,
Kyoto :Gakugei Publishing,2007.
Hirofumi ohno +written jointly,“KOUZOU Design Map”,
Sougoushikaku Publishing,2014.
The Workshop
Our aim for this workshop is to create a simple, free-standing roof for a given context in Boisbuchet's beautiful environment - a new outdoor dining place in between the Domaine’s old barn and stables.
The challenges for this roof structure are manifold: it should protect a hundred sitting people from rain or sun, respect the historic site, withstand the strong Atlantic winds, respond to a restricted budget, and yet pay tribute to Boisbuchet’s design excellence.
This practical 1:1 real-case scenario exposes participants to the whole complexity of an architectural project: aesthetic, technical, economic, and environmental questions as well as the concerns of our client - the Domaine de Boisbuchet.
The workshop is organized jointly by Go Hasegawa as architect and Hirofumi Onho as structural engineer.
Housing
Accommodation & food are included
We can accommodate for special catering
All participants sleep in dormitories
To book a private room or bring additional guests, get in touch: workshops@boisbuchet.org
Education
Our staff are available to help you conceptualize & produce your designs
Tools & materials are provided by Boisbuchet
All workshops are taught in English
The number of participants is limited to 22
Activities
Weekly campfire, exhibition & guided tour of the Domaine
Conferences from designers throughout the week
The famous Wednesday Porky’s party


